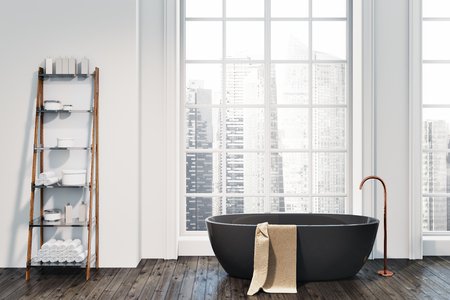
Bathrooms are some of the most exceptionally artistic rooms to express your design style. These rooms primarily call for hard surface flooring which offers this room the opportunity to shine with design delight! Being able to take a small space like your bathroom and completely transform it requires specific guidelines to make sure you balance functionality, beauty, and architecture into a finished masterpiece.
Here are three guidelines to consider before beginning your bathroom remodel:
- Maximize Space
Unless you are entirely revamping your bathroom and demoing walls is feasible for you, you will want to consider your blueprint limit. Most bathrooms are small spaces and you need to facilitate every square inch. Invest in cabinet space to keep everything tucked away and neat. A clean bathroom will feel more open and spacious. Try to weigh out the value of cabinetry and its storage purpose. You need to determine the amount of the space something will take up and how much it can store. Think of economical solutions like smaller tubs versus a large jacuzzi or curb-less showers instead of bulky tubs and shower combinations.
- Lighting, Walls, Flooring
Lighting, walls, and flooring will define the bathroom design you are attempting to create. Pick a paint theme and make sure that your lighting is adequate. You want your ambiance or general lighting to blanket the entire room but also incorporate task lighting where you will be applying makeup or grooming. Prioritizing better lighting in these areas will help make your bathroom more functional and enjoyable. Your floors should be waterproof and anti-slip or slip-resistant. You may need to plans waterproof your bathroom if you plan on having a curbless shower.
- Functional Utilization
If you have limited space, you need to utilize all the parts of your bathroom and make it as functional as possible. Even if your room is separate from cother areas, you should make sure you consider how it will affect the Feng Shui of your home. Make sure the elements flow and that your bathroom does not clash with adjacent rooms. This is a great area to express yourself, but it should have a consistent flow with the rest of your home. Make a focal point in this room (preferably not the toilet) and use this piece to influence the rest of the room’s design. Usually, this would be either a shower, the vanity, or even an elegant bathtub. When you consider all of these elements, you should be able to find a balance in the room. You will be able to express yourself but also know the importance of functionality and limited space. Try drawing out a blueprint of how you want your bathroom to flow. You can pin or save pictures of different ideas you would like to incorporate into your home. This is a great way to have a good sense of direction before starting your project.
When it comes to the selection of your floors, you can count on us and our expertise to find the right product for your project. Come experience the Levi’s 4 Floors difference!

Leave a Reply