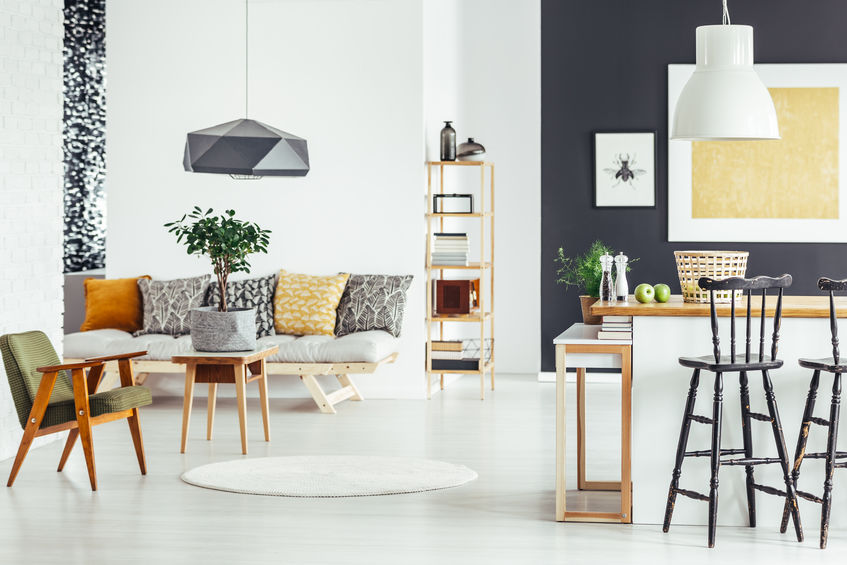
A significant part of design that is often underutilized is functionality. The layout of a room can be done in hundreds of different ways. Every different layout can create less or more obstructive pathways, better or worse seating arrangements, or even seamless or awkward angles. The great thing about arranging your furniture is it is completely free. Typically, when you move into a home, you are quickly loading up every room with your belongings. You do not truly have the time to carefully plot out every room for its full potential. In fact, we often get caught in the state of contentment. However, if you step back and look at each room now, is every room laid out to its optimal design and functionality arrangement? If not, here are several tricks that you can use in your home:
Spacing
Your room’s atmosphere comes down to spacing. If you bunch everything together, a room can feel obtrusive and hard to maneuver. Whereas spacing everything too far apart can make a room feel awkward. This distance should be considered in your spacing. Do not put seating too awkwardly close or too far away from one another. There is a general amount of space that provides comfortable maneuvering through a room. All of these factors need to be considered.
Furniture
Does your furniture work in your room? If you have been moved in for a while, take note if your old furniture works with the layout. If not, you may need to move furniture between rooms. You may also need to consider selling some furniture or buying more.
Angles
Angles can also play a significant factor in your furniture layout. Try to find the right angle for your room. If you have unique architecture like rounded corners or low ceiling beams, you may need to figure new angles for your room. Make sure you have considered all perspectives before deciding if each furniture piece needs a new designated spot.
Floorplan Layout
Like angles, how was your floorplan’s layout made for furniture? Are you putting a dining table in your dining room, or do you have a couch? Is there a notable focal point in the room like a fireplace or window? Using the layout of your floorplan can show you the harmony between architectural features and design elements. These subtle details can make a huge difference.
This can be a great project to do in your home. It can be free and make a world of difference. Is there any room in your home that you could use these tricks? If so, let us know below in the comment section. We would love to hear your feedback.

Leave a Reply